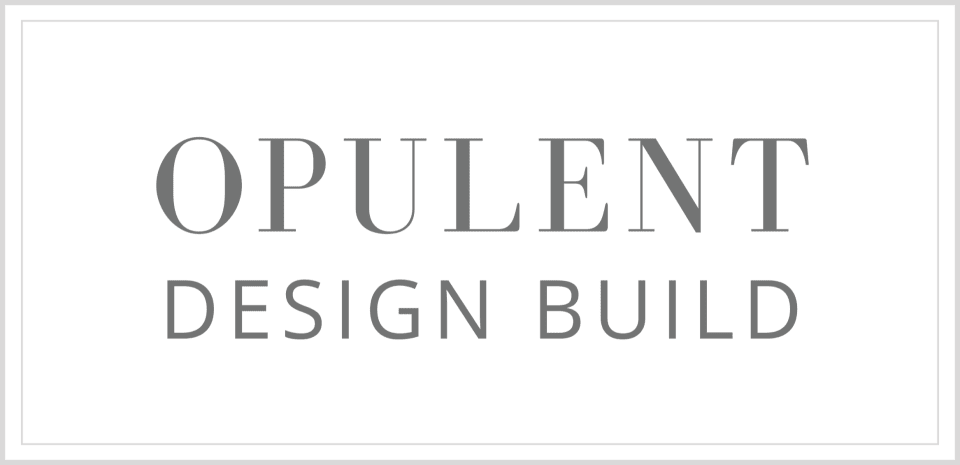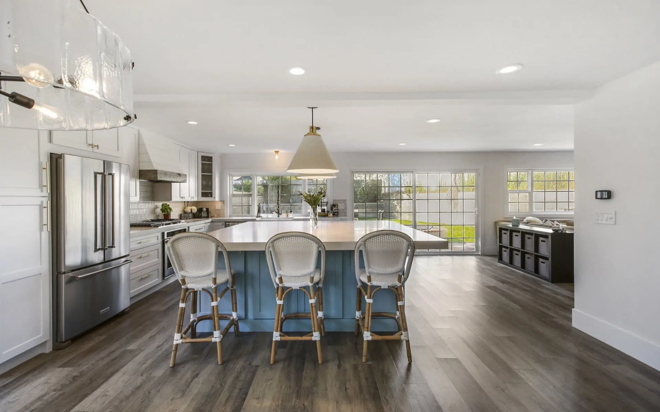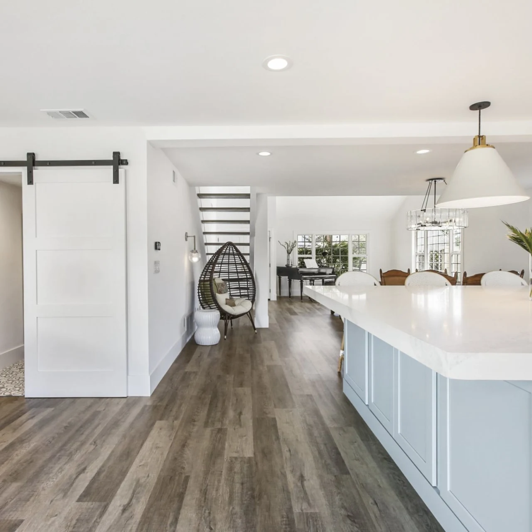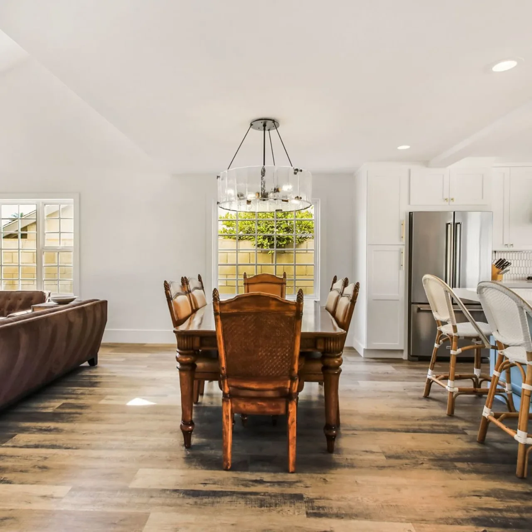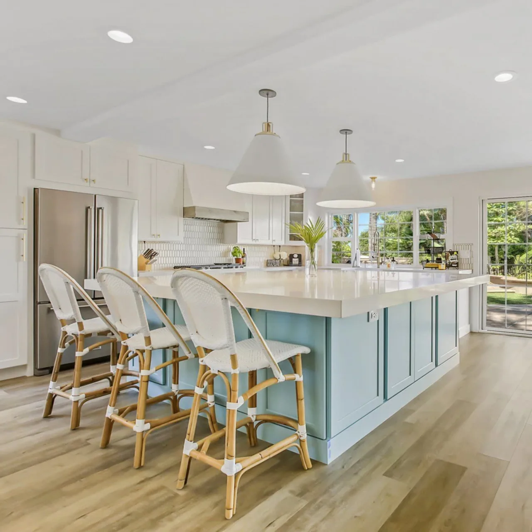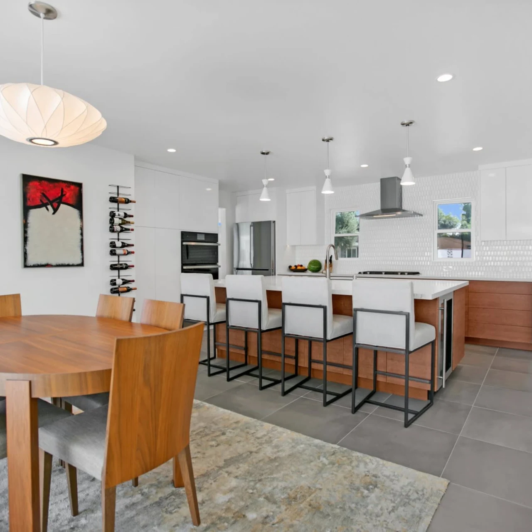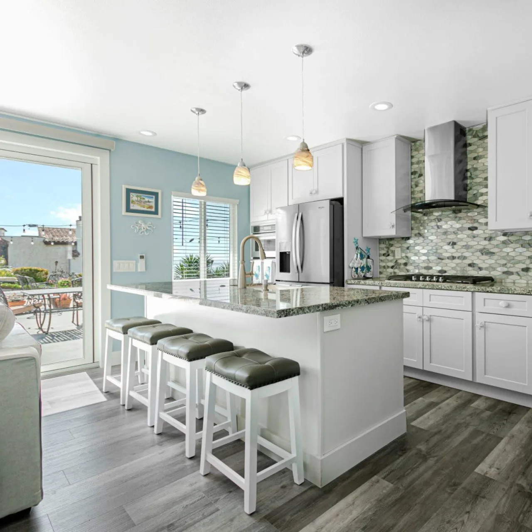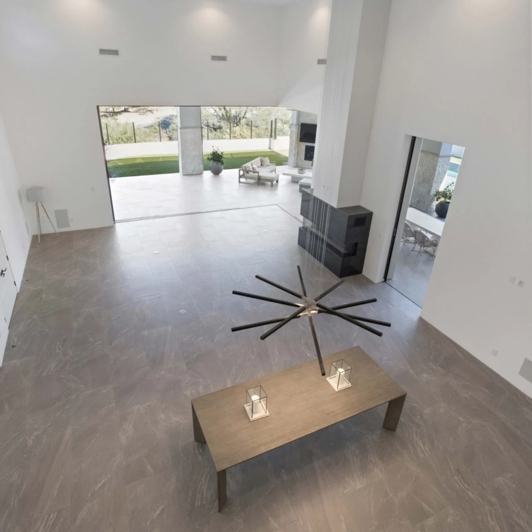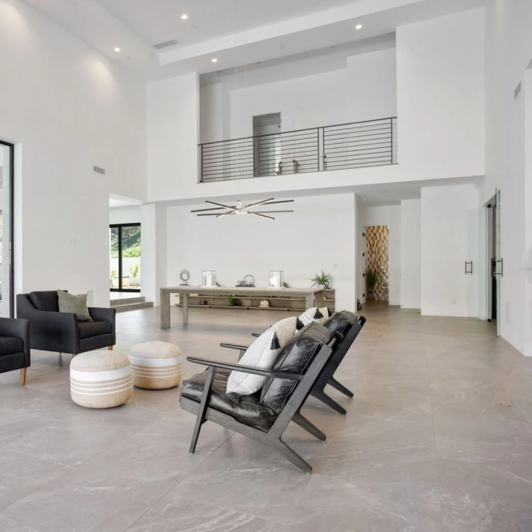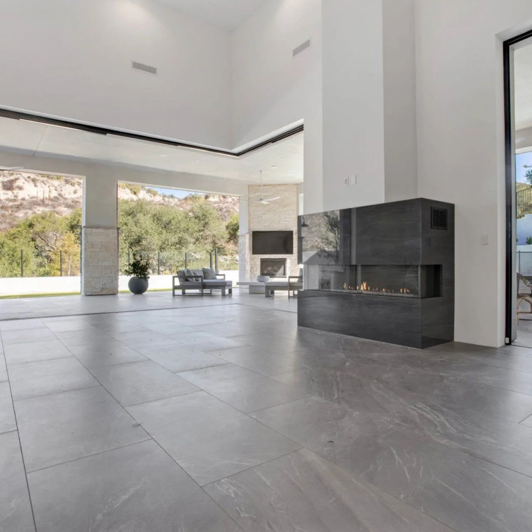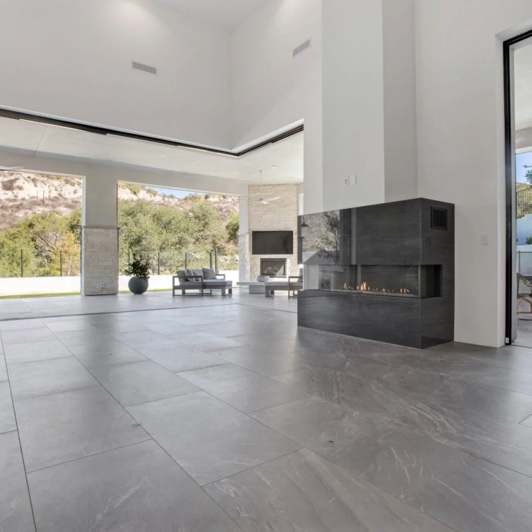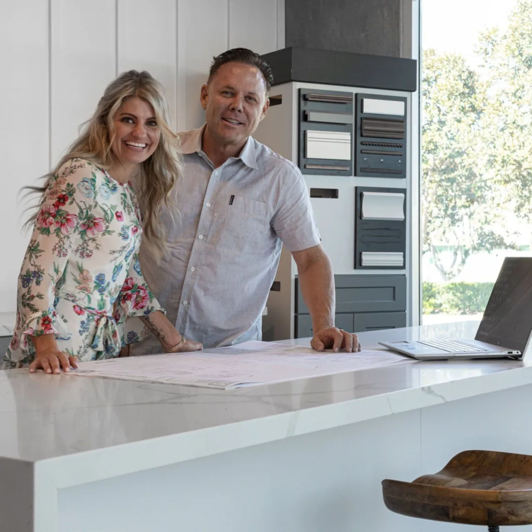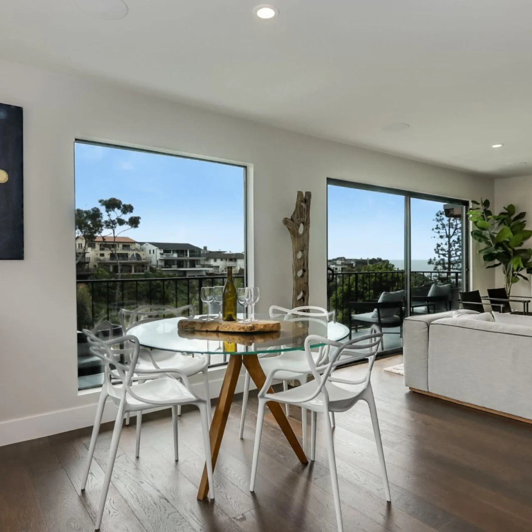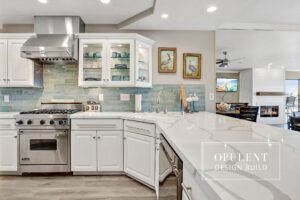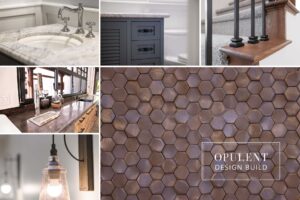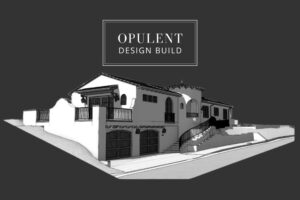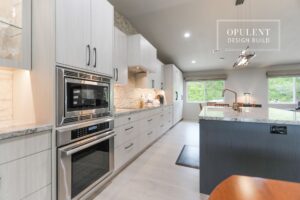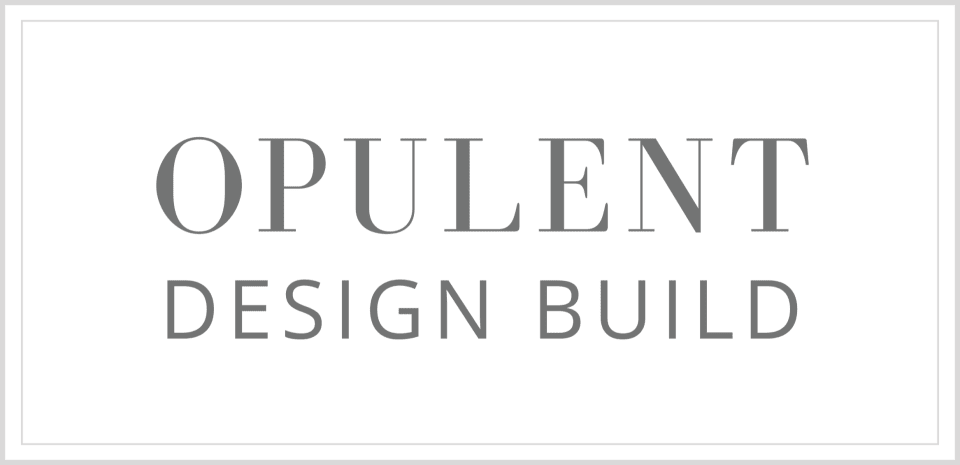How to Design Your Dream Kitchen
Why Homeowners Love Open Floor Plans
Your home’s floor plan largely determines how you utilize your first floor space. Traditional home design once prioritized the separation of the living room, dining room and kitchens. With more and more families prioritizing their communal space, the open floor plan has emerged as the solution to creating a seamless living space.
Unlike traditional floor plans, the goal of an open floor plan is to join the three common areas of your home to create one grand room. Having an open floor plan is one of the most common renovations clients are looking for when starting the design process and we are always up for the challenge to optimize our client’s living space. Whether it’s taking down walls, adding a kitchen island or installing lanai doors, there are endless possibilities to create a spacious floor plan that your whole family can enjoy.
The Benefits of an Open Floor Plan
Creates a Multifunctional Space
When you combine the kitchen, living room, and the dining room you can entertain all your guests at once and never be left out of the party again! The hardest part of hosting is being secluded from all of your guests and missing out on the socializing while you are in the kitchen preparing food or grabbing drinks.
With an open floor plan, the kitchen becomes the heart of the home. For many families the kitchen is more than a place where food is made. For some, the kitchen island has turned into a home office, it’s where homework gets done, where the family gathers at dinner time. A large, multi-functional kitchen island complete with ample counter space, outlets, incorporated wine fridge, and storage brings the cooking, eating and socializing together all in one place.
Embraces Natural Light
An effective open floor plan design will incorporate the use of natural light to make the space feel bigger and brighter. Through the strategic placement of larger windows and the elimination of walls that close off the space, an open floor plan will connect multiple rooms under one source of light.
At Opulent Design Build we love to incorporate large windows throughout the kitchen and dining room and lanai doors in the living room. Throughout our 20+ years of custom home design experience, we’ve found that natural light has a major impact on making your space feel larger and more open. Our goal is to make your existing square footage and layout feel larger than life.
Optimizes Square Footage for a Larger Feel
As we mentioned in our last point, one of the biggest benefits of open floor plans is the optimization of square footage that creates the sense of having a larger home. Outside of the removal of walls, the use of vaulted ceilings, simple yet modern lighting fixtures and lighter flooring are other ways that our design team can create a larger, more luxurious living space.
The best part about an open floor plan renovation is that it gives you an opportunity to refresh your entire first floor. Rather than only focusing on the kitchen or the living room, our design team can help you to take a staged approach to upgrading your downstairs with thoughtful design elements that will open up your space, maximize your existing square footage, create a more modern look and feel, while creating a cohesive design throughout.
Open the Floor With Orange County’s Premier Design-build Company
At Opulent Design build, we want to transform your home into the home of your dreams. We do this by optimizing your existing space and designing the best floor plan for you and your family’s needs. If you are ready to customize your home, Opulent Design Build will walk you through the entire process. With more than 20 years of custom home design and renovation experience, our team of design-build experts will handle all the design and permitting to ensure it is a stress free experience! When you’re ready to start planning your project, schedule a free consultation by sending us a message or give us a call at Click To Call949-340-0915.
