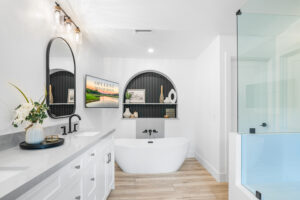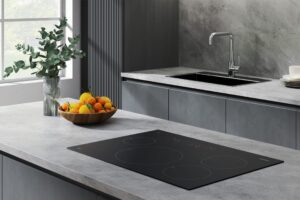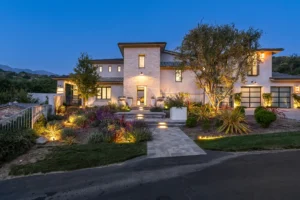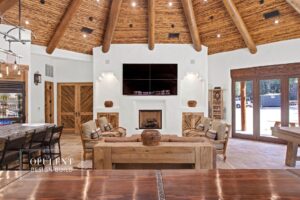Designing a home that feels both stylish and welcoming often means finding smart ways to add space. For many Orange County homeowners, an accessory dwelling unit (ADU) creates room for family, a quiet office, or rental income without changing neighborhoods. The big question is simple: can your HOA stop you?
What California Law Lets Your HOA Do (And Not Do)
In California, a homeowners association cannot ban a code-compliant ADU. Cities review complete ADU applications on a ministerial track within a set window, and that process does not hinge on HOA approval.
Your HOA can still ask for an architectural review and apply reasonable design standards. That usually means keeping roof pitch, siding, paint, window style, and lighting consistent with the main home, and placing the ADU in a way that respects setbacks and privacy. Meet city code, show a complete package, and design the unit to look like it belongs. That is the path that works.
What Your HOA Actually Controls In Practice
HOAs focus on appearance and day-to-day impact. Expect to submit:
- A site plan with setbacks, paths, and entries
- Exterior elevations with materials and colors
- Notes on parking, lighting, trash storage, and utility screening
When you cover these clearly, review moves faster and with fewer rounds of comments.
Design Choices That Help Approvals
A thoughtful layout and finish palette do a lot of heavy lifting.
- Match the home’s character: Choose siding profiles, trim details, and a roof slope that echo the main house. Align window proportions and grille patterns so the ADU reads as part of the property rather than an afterthought.
- Protect sightlines and privacy: Place windows to avoid direct views into neighbors’ yards. Use hedges, fences, or trellises near entries. Keep exterior lighting warm and shielded.
- Solve parking and access cleanly: Show where a required space fits without crowding the street. Add a simple, well-lit path to the ADU door so guests do not cut across the lawn or planting beds.
- Keep the footprint efficient: Right-size rooms, stack plumbing, and plan a compact mechanical wall. An efficient plan reduces cost and helps the building sit comfortably on the lot.
Common Speed Bumps To Avoid
Even strong designs slow down when the review team has to guess, reconcile clashing details, or hunt for basics.
- Vague drawings: If reviewers have to infer materials or colors, they will ask for more. Label exterior finishes, roof type, trim profiles, window specs, and lighting. Include a small materials board to make the intent obvious.
- Clashing finishes: A charcoal standing seam roof next to warm clay tile reads disjointed. Keep to a compatible palette. Match or complement the roof slope, siding profile, trim color, and window proportions so the ADU feels connected to the main home.
- Forgotten screens: Unscreened condensers, meters, and trash bins invite pushback. Add enclosures, shrubs, or lattice to hide utilities, and note those on the site plan and elevations.
- Parking afterthoughts: If your plan squeezes driveways or guest spaces, the HOA will notice. Show a clear, code-compliant stall and a simple path to the ADU door. If space is tight, include an alternative layout to avoid stalling approval.
Start Your ADU The Right Way
If you’re ready to add space without the headaches, book a quick consult with Opulent Design Build. We’ll review your lot, strategize the fastest permit path, and prep an HOA-ready design package, so your ADU fits your home, your budget, and your timeline.







