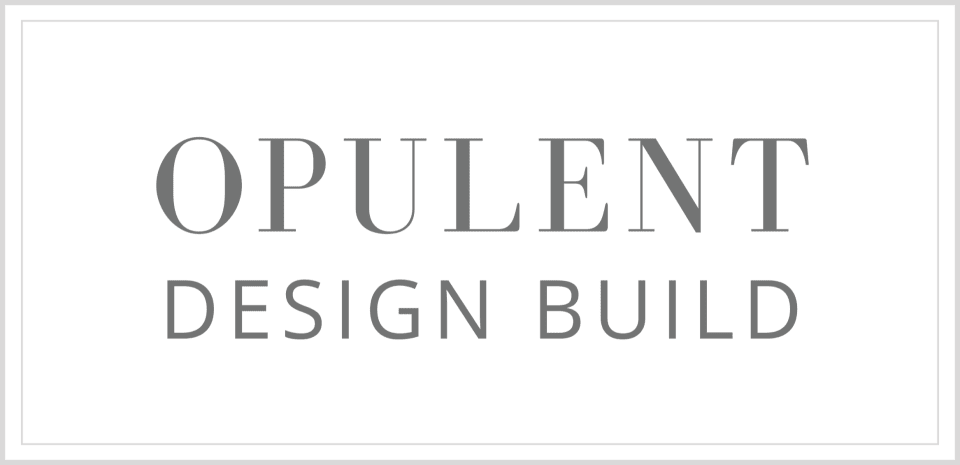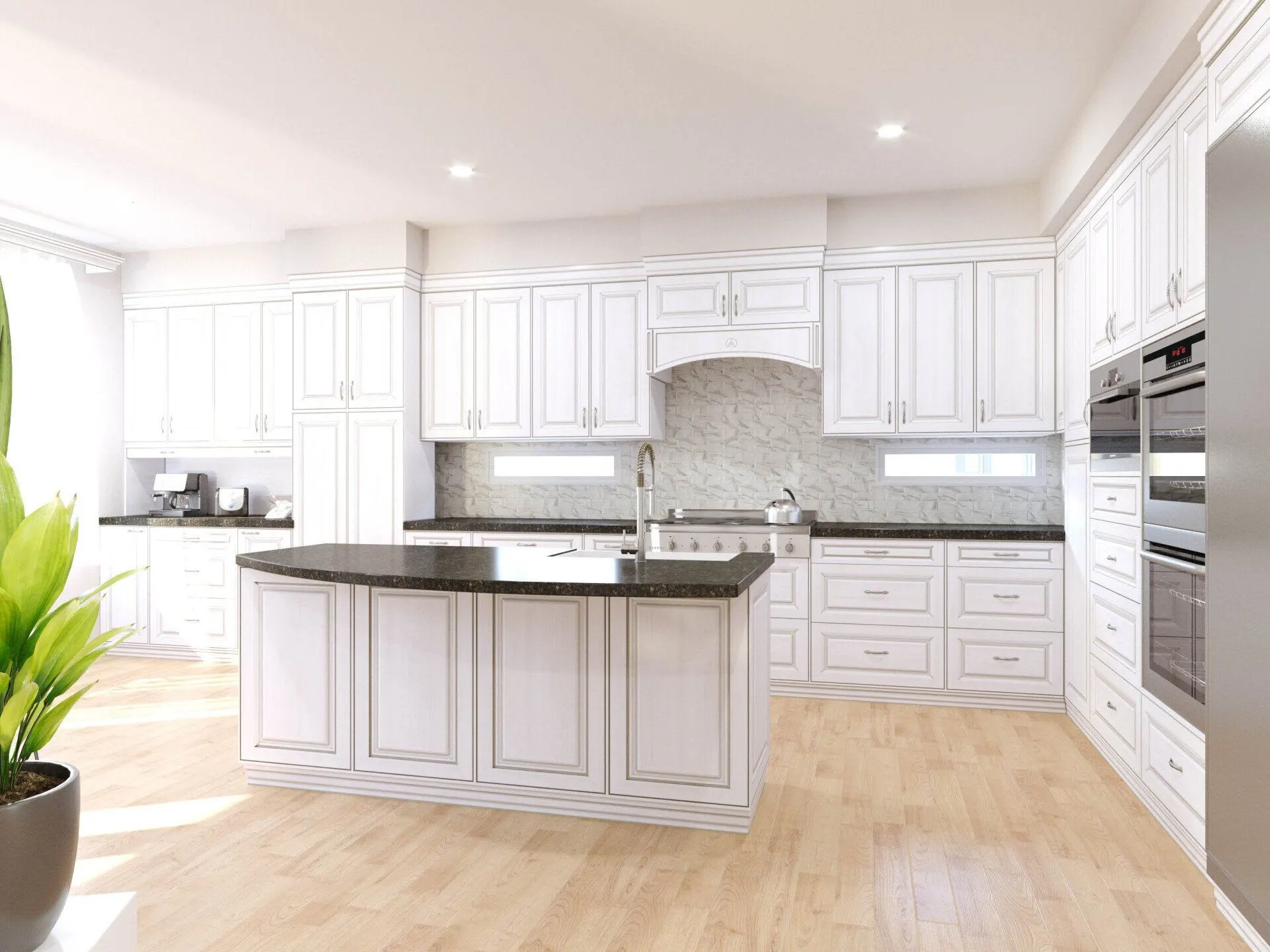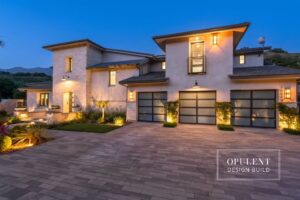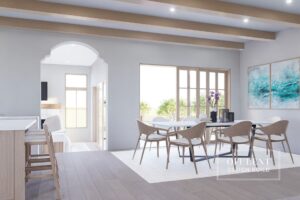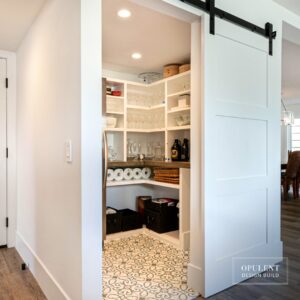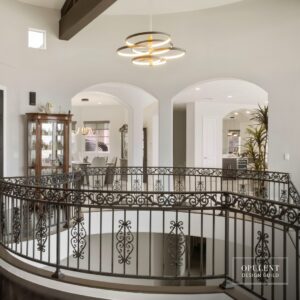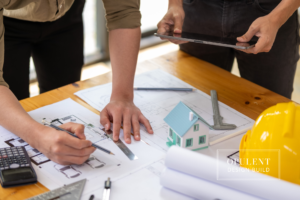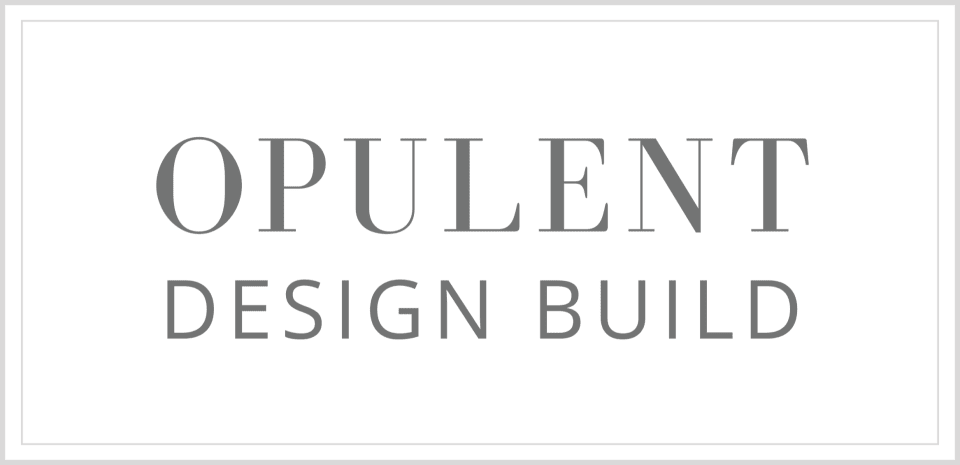Spatial Planning | Newport Beach, CA
Using Spatial Planning in Home Construction and Remodeling
When you work with Opulent, one of the first steps in the process is developing a spatial plan. The plan will show you what your space will look like post-construction. Once spatial planning is completed, drawings and 3D renderings are created to provide detailed illustrations of what your home will look like. Additionally, when you make changes at this stage, you can get an accurate depiction of how tweaks will affect the layout, style, and budget.
Spatial planning is a great tool as it takes a great deal of the guesswork out of the picture, making you feel more confident in your design decisions. As you start planning, keep these things in mind:
Spaciousness
Optimize your home’s square footage by removing walls or moving large utilities to achieve an open floor plan. For certain utility items that cannot be moved, find ways to build around them by adding closets and nooks. Good spatial planning and design should overcome any obstacle and maximize the space.
