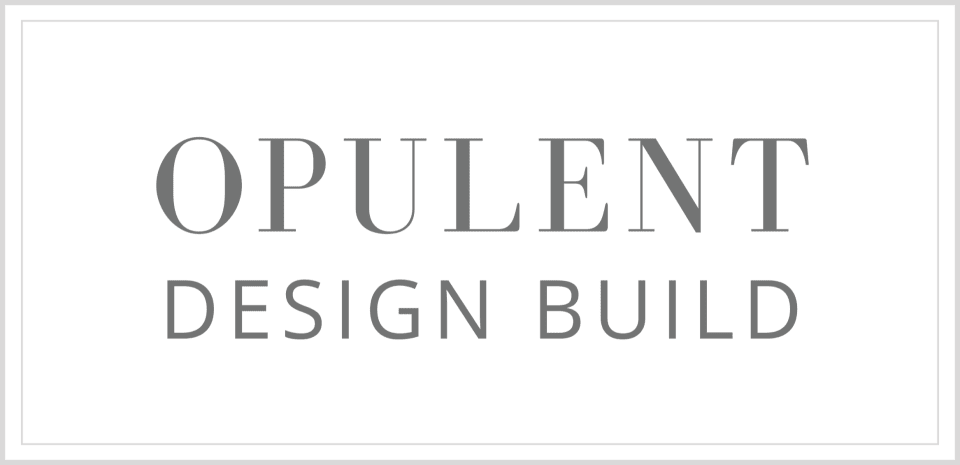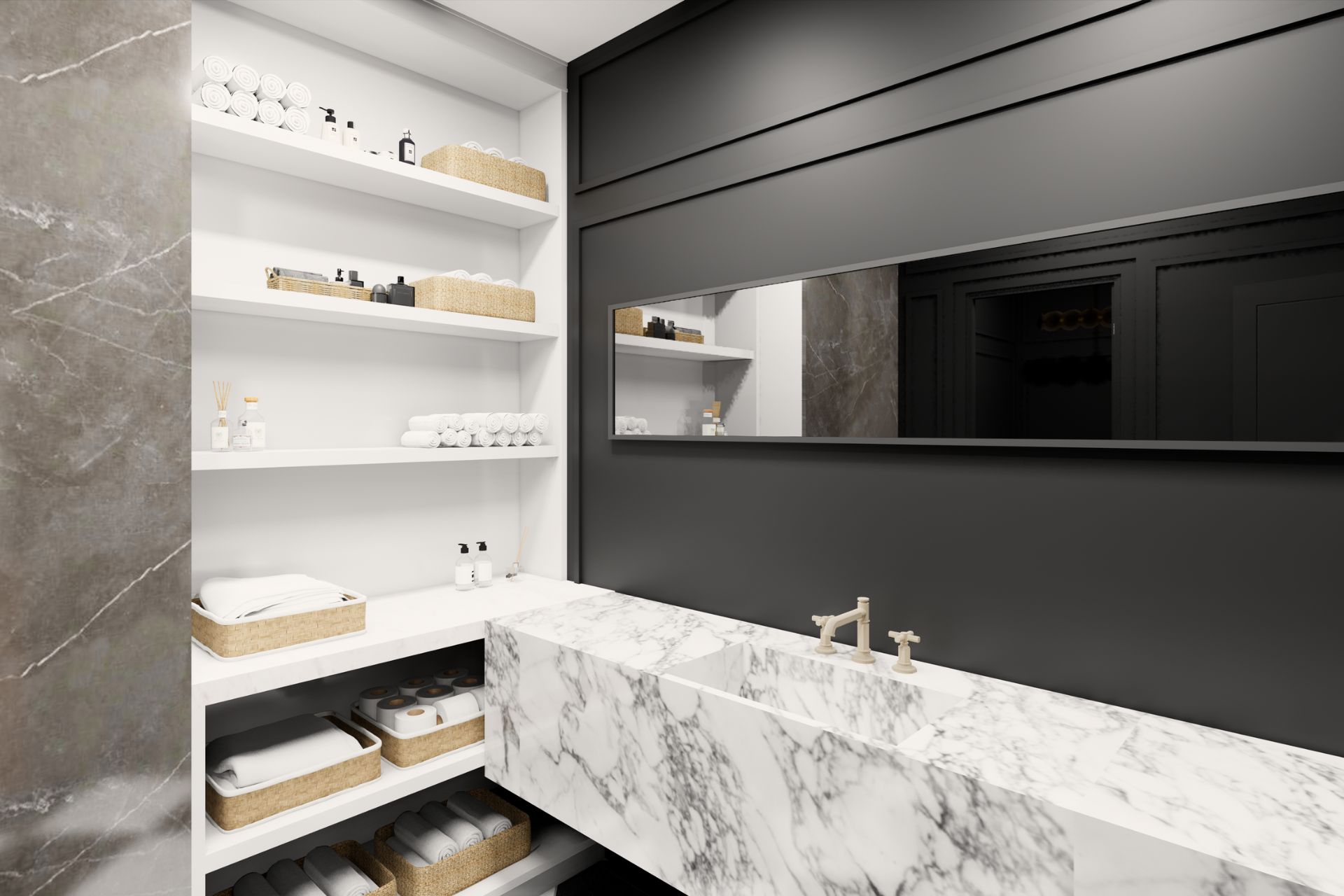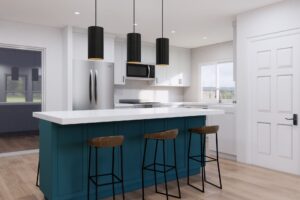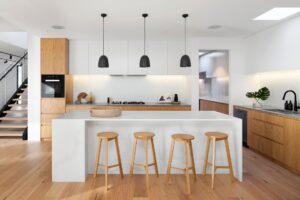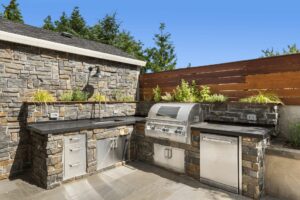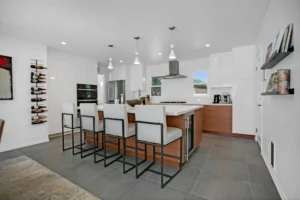Orange County Home Additions: A Comprehensive Guide for 2024
Home additions offer many advantages, such as increased space and functionality, higher property value, and, in some cases, increased income. They are also often easier and cheaper than moving. So, we are going to provide some basic information about home additions in Orange County to help you decide if this is right for you.
1. Types of Home Additions
Master Suite
A master suite is a good option for older people who want to remain in their current home or for people who would like to provide their older or adult children more privacy. Depending on your circumstances, you could choose a first- or second-story master suite. You will want to consider your available land as well as the style of other homes in your neighborhood when making this decision.
Bathroom
An extra bathroom is a very popular addition for growing families or people who entertain a lot. An extra bathroom reduces wait times and increases privacy. It can also make morning routines run more smoothly.
Bedroom
Another useful addition for growing families is a new bedroom. Many people prefer each child to have their own room. Some families may also need an additional bedroom if an aging parent moves in. And, with increasing home costs, adding a bedroom is often preferable to moving.
Family Room
Family rooms are often larger than formal living rooms, so they can be a great option for more informal family activities or for entertaining larger groups of people. They can also help keep your living room in better shape for more formal occasions.
Second Story
Adding a second story is an option for homeowners who need considerably more space but prefer not to move. It allows for several new rooms and has the advantage of not taking over yard space.
Detached Garage
A detached garage can be great for storing your car. It can also be used for general storage, a workshop, or many other purposes. It is also cheaper than many other home additions while still increasing your property value.
Accessory Dwelling Unit
An accessory dwelling unit is a structure that contains a kitchen, living area, bathroom, and bedroom built on your current lot but separate from your house. It is useful if an elderly relative is moving in with you or for adult children or guests. It can also be rented out for additional income.
2. Costs and Considerations
Costs for home additions vary considerably depending on your project, but here are some typical price ranges.
Average Cost Ranges
Adding a room in Orange County, California, will typically cost anywhere between $150 and $400 per square foot. Costs can vary considerably, especially by location. Below are some typical cost ranges for different types of additions. These prices can vary significantly depending on the size of the addition, the materials used, the complexity of the design, and other factors.
- Master Suite: $100,000 to $200,000
- Bathroom: $18,000 to $74,000
- Bedroom: $25,000 to $60,000
- Second Story: $80,000 to $280,000
- Detached Garage: $25,000 to $120,000
- Accessory Dwelling Unit: $150,000 to $400,000
Budget Breakdown
When preparing a budget for a room addition, it is essential to include all costs so you don’t suddenly have to come up with extra money. Here are the typical items you will want to include in a budget for a room addition in Orange County.
- Permits and Fees. These are the costs of obtaining the necessary permits to allow you to build the addition, as well as any inspection fees or miscellaneous fees. The costs will likely amount to approximately 5% of the budget.
- This is the cost of having a designer or architect design your room addition and ensure it meets your specifications. This cost should amount to approximately another 5% of your budget.
- The labor budget includes all of the costs of skilled laborers to do the work in constructing the room. This will include not only builders but electricians, plumbers, and other workers. These costs will likely amount to approximately 50% of your budget.
- The materials section of the budget will include wood, insulation, concrete, windows, doors, drywall, flooring, and more. Materials should amount to approximately 40% of your budget.
You should also set aside about 10% of your home addition budget to help you finish the project should any unplanned expenses arise.
Financing Options
There are a few options for financing a home addition. You could take out a personal loan, a home equity loan, or a line of credit, or you could use your credit card. Home equity loans or lines of credit tend to be popular because they generally have lower interest rates. Credit cards are often not the best choice due to high-interest rates.
3. The Permit Process in Orange County
There are a few steps you must take to obtain a permit, as follows.
- Gather the required documents. This will likely include plan diagrams, engineering calculations, and other relevant information about the project. The plans should include the nature and extent of the work and conform with all relevant laws. The information necessary for a permit can vary depending on the project, so you may need to contact the city or county for information about the requirements.
- Complete the Application. Once you have the required documents, you can complete the application for the permit online or at the city or county building department. The county typically handles building permits for building on county property or in unincorporated areas.
- Pay the Fees. Fees will vary depending on the work you want done and must be paid when you submit the application.
To obtain a building permit, you will need certain information about the property: the zoning requirements and site development standards for the property, as well as whether it is located on a flood plain or in a fire hazard zone. You will also need to consider the requirements of your Home Owners Association if you are part of one.
You can find out more about Orange County building permits on the County’s building permit information webpage or in their permit FAQs. Your city may also provide building permit information online.
4. Design and Planning
The design and planning process are essential to a successful home addition; here are some tips to help with the process.
Benefits of Hiring a Designer
Designing and planning your addition is probably the most important part of the addition process. Your room addition is a significant investment, and you want to make sure it will meet your expectations. One of the best ways to do this is to hire a designer or architect. These professionals will work with you to ensure the optimal use of your available space while achieving the look and functionality you want. They also make the whole process quicker and easier. They know all the steps to meet any legal requirements, which allows them to get your home addition finished faster than you could yourself. Additionally, they are frequently offered discounts on materials, which can save you money.
Finding the Right Contractor
You will want to choose your contractor carefully, making sure they are qualified and reputable. You should ensure they are properly licensed and have insurance. In addition, it’s a good idea to ask for references from prior clients. You can also check for reviews on the internet on websites such as Birdeye and the Better Business Bureau, among others.
Streamlining the Design Process
There are several things you can do to speed up the design process.
- Determine your needs—what will you be using the room for?
- Consider whether your home will still fit in with your neighborhood aesthetic after your addition is built.
- Think of the look you want, including colors and furniture.
- Make sure your designer and contractor know what you want.
- Stay in communication with your designer and contractor.
5. Additional Considerations
Property Value
Home additions generally add to property value. But if you are concerned about property value, it is important to ensure your home stays aligned with your neighborhood’s and your existing home’s aesthetics. Also, try to keep costs under control if you are concerned about recouping them should you sell your home. A designer can help you do this.
Timeline
Home additions are often not a fast process, taking six months or more in some cases. It really depends on the project. However, even small projects can take months just to get the permits.
- Designing the Room. Designing your addition can take one or more months. The amount of time will depend on the scope of your project.
- Constructing the Addition. This part of the process will again depend on the scope of the project and can take anywhere from a few weeks to a year.
Sustainable Building Practices
When you are working with your designer on your home addition, you can ask them to use eco-friendly materials such as recycled plastic, recycled steel, and reclaimed wood. You can also work with a construction company that uses locally sourced materials and labor when possible and that tries to conserve water and energy during the construction process.
Hiring The Right Design-Build Team In Orange County
If you’re ready to bring your home addition dream to life, Opulent Design Build is the right team for the job. We are committed to listening to our clients and helping them find the perfect design. Our expert design team is available to walk you through the entire process from beginning to end.
Opulent Design Build has been Orange County’s most trusted design-build team for more than 20 years. At Opulent Design Build, our premier Orange County home builders have transformed the complicated process of home design, building and remodeling into an experience you’ll love! For your free consultation, message us or give us a call at Click To Call 949-340-0915.
